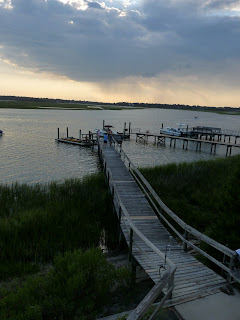

I was fortunate to spend the last week on Figure 8 Island in North Carolina. For those of you who have never heard of it, the island lies just to the north of Wrightsville Beach. My extended family (mother, father, three sisters, two brothers in law and several nieces and nephews) rent a house for a week on the sound side of the island and it is my goal to only leave once to go to the market when it is my turn. We all take turns cooking and even the kids took a night this year!! It was so nice to be in a dust free, quiet zone with a functioning kitchen. I wanted to do nothing more than kayak, read and swim and I turned the blackberry off for days at a time - quite a feat.
So, while I kayaked with the dolphins and the sea turtles the crew here on Hanover were very hard at work. All of the duct work for the upstairs air conditioner is now in place. The unit is to arrive this week and will be lifted by crane onto the roof. Fortunately the weather here in Richmond has been cooperating and we seem to be able to get by most of the time with window and ceiling fans.
 I never thought I would so love to see a vent in a ceiling. This will blow cold air on my side of the bed very soon.
I never thought I would so love to see a vent in a ceiling. This will blow cold air on my side of the bed very soon.Before I left for Figure 8 the contractors discovered that the original hardwood floors lay under all of that Euro laminate that was in the foyer and soon to be family room. The floor contractor believes that the kitchen floor can also be saved, even though it is covered with a thick mastic and laminate flooring from the 1920s. This I am so happy about, as adding another flooring material to the budget was going to be painful. I have it in the back of my head that, if needed, I can have the floors painted. The possibilities are endless, but I'm keeping it under my hat for now.

Here is a view from the front door (just got back from a bike ride!). The floors are in remarkably good shape, probably because they've been covered over for so long. I can hear the house sighing with relief to be back to its original design.
A lot of framing took place as well in the last couple of weeks. It is hard to capture that with a camera but here are a couple of shots:
The image on the left below is the old "trunk room", soon to be laundry room (upstairs back hallway). I've never had the laundry upstairs but I'm told it is the only way to live. Right now we're walking a few blocks to the Strawberry Street Laundromat every Monday night (I call it our date night), so any thing will be better than that. The floors in this room were painted and so I will most likely be doing the same. I have visions of stencils swirling in my head. The large structure to the left in the room is to frame around the ceiling of the back stair case which leads down to the kitchen. We'll be turning this into a counter for all of that laundry I'll be folding. We'll add some cabinetry down the road (phase 2) so we can hide
 the cleaning supplies, etc.
the cleaning supplies, etc.
The image below the laundry room is a shot of the new powder room's framing. The old "loo" was right next to the kitchen which we feel is a most unfortunate location. Many of the homes in the fan have powder rooms under the front stairs and so that is where we have elected to place it. It will be a tiny space but in a much more private location. The electrician and I marked the location of the sconce boxes before I left - here is a shot of one of the sconces - ready to be hung.
 I purchased these sconces from Aquila Little at Scott's Market in Atlanta, GA a year or so ago before I knew that we were moving, but knowing that some day they would find a good home. If you get the chance, stop by to see Aquila in the North building - she has an amazing collection of lighting and other decorative accessories.
I purchased these sconces from Aquila Little at Scott's Market in Atlanta, GA a year or so ago before I knew that we were moving, but knowing that some day they would find a good home. If you get the chance, stop by to see Aquila in the North building - she has an amazing collection of lighting and other decorative accessories.This week the plumbers and electricians are due to finish up in preparation for inspections. I've been working with our architect on the kitchen design - details to follow on my next post. Have a most happy 4th of July. We're off to the Dogwood Dell for fireworks and some patriotic band music!!
I used to have a powder room adjacent to my kitchen in my old house. I always considered that to be an odd placement.
ReplyDelete